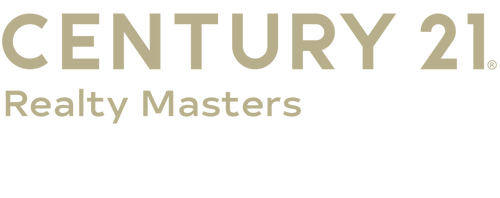


Listing Courtesy of: CRMLS / Century 21 Realty Masters / Yesenia Diaz
13419 Stanbridge Avenue Bellflower, CA 90706
Active (100 Days)
$820,000
MLS #:
DW25189221
DW25189221
Lot Size
6,648 SQFT
6,648 SQFT
Type
Single-Family Home
Single-Family Home
Year Built
1950
1950
Views
Neighborhood
Neighborhood
School District
Downey Unified
Downey Unified
County
Los Angeles County
Los Angeles County
Listed By
Yesenia Diaz, DRE #02147940 CA, Century 21 Realty Masters
Source
CRMLS
Last checked Sep 1 2025 at 10:36 PM GMT+0000
CRMLS
Last checked Sep 1 2025 at 10:36 PM GMT+0000
Bathroom Details
- Full Bathrooms: 2
Interior Features
- Unfurnished
- Granite Counters
- Laundry: Inside
- All Bedrooms Down
- Crown Molding
- Dishwasher
- Microwave
- Refrigerator
- Dryer
- Washer
- Gas Cooktop
- Gas Oven
- Range Hood
- Trash Compactor
- Gas Range
- Walk-In Closet(s)
- Gas Water Heater
- Primary Suite
Property Features
- Foundation: Raised
Heating and Cooling
- Wall Furnace
- Ductless
Flooring
- Wood
- Tile
- Laminate
Exterior Features
- Roof: Asphalt
- Roof: Shingle
Utility Information
- Utilities: Natural Gas Available, Water Connected, Electricity Connected, Water Source: Public
- Sewer: Public Sewer
Parking
- Garage
- On Street
- Door-Single
Stories
- 1
Living Area
- 1,396 sqft
Location
Estimated Monthly Mortgage Payment
*Based on Fixed Interest Rate withe a 30 year term, principal and interest only
Listing price
Down payment
%
Interest rate
%Mortgage calculator estimates are provided by C21 Realty Masters and are intended for information use only. Your payments may be higher or lower and all loans are subject to credit approval.
Disclaimer: Based on information from California Regional Multiple Listing Service, Inc. as of 2/22/23 10:28 and /or other sources. Display of MLS data is deemed reliable but is not guaranteed accurate by the MLS. The Broker/Agent providing the information contained herein may or may not have been the Listing and/or Selling Agent. The information being provided by Conejo Simi Moorpark Association of REALTORS® (“CSMAR”) is for the visitor's personal, non-commercial use and may not be used for any purpose other than to identify prospective properties visitor may be interested in purchasing. Any information relating to a property referenced on this web site comes from the Internet Data Exchange (“IDX”) program of CSMAR. This web site may reference real estate listing(s) held by a brokerage firm other than the broker and/or agent who owns this web site. Any information relating to a property, regardless of source, including but not limited to square footages and lot sizes, is deemed reliable.



Description